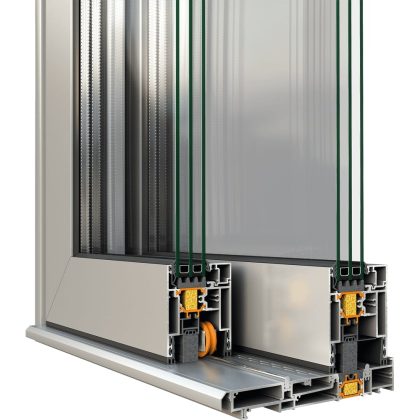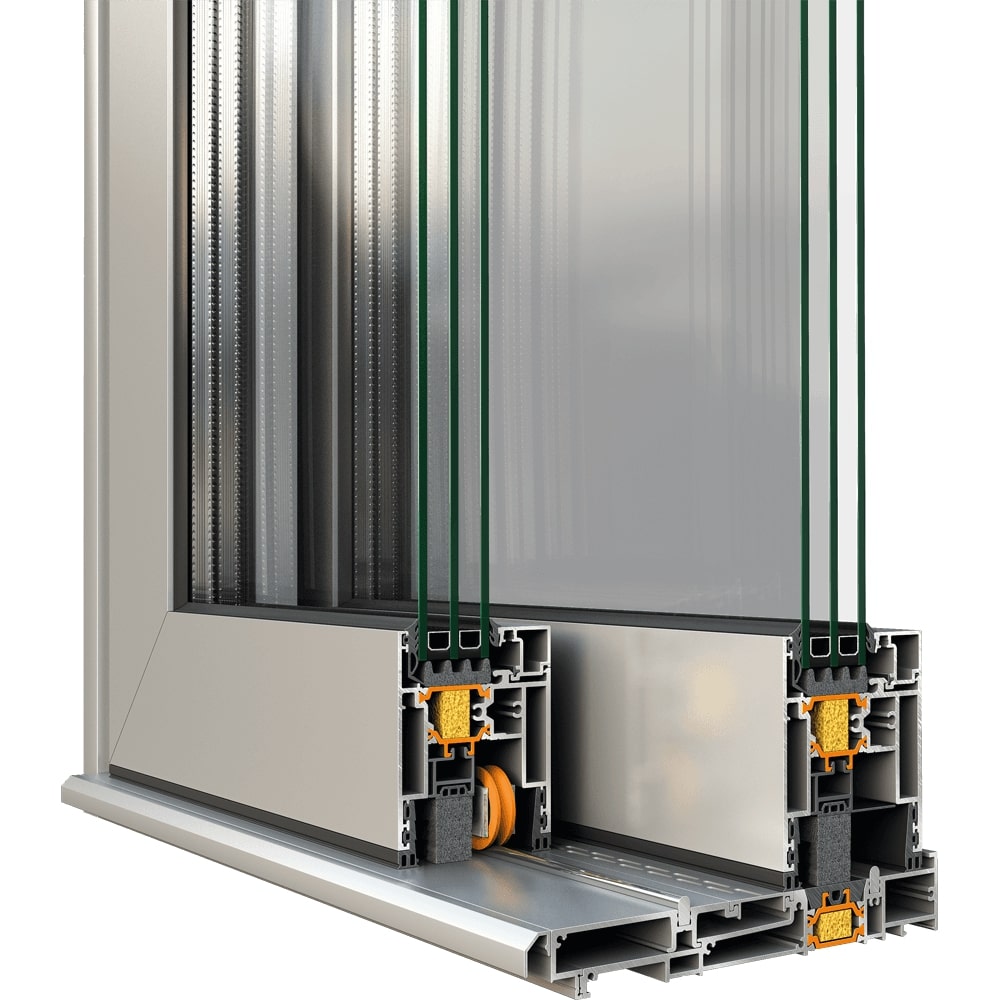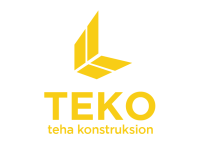
S700
Lift & slide insulated system SUPREME S700
Description
The lift & slide system SUPREME S700 represents the new generation of ALUMIL’s high-end systems. It is an excellent solution for projects with demanding requirements, meeting the trend of “transparent” architecture through extensive glass surfaces, with high thermal insulation, safety and modern design. Its minimal design and its various innovative characteristics, make it the ideal option for projects requiring wide spans for enhanced daylight, outstanding performance and maximum ease of use.

Advantages
- Maximum ease of use and high functionality, optionally combined with automatic motion
- Enhanced natural light thanks to the wide glazing surfaces
- High energy savings thanks to the exceptional energy efficency
- High security level
- Exceptional sound insulation
- Ease of access
- Wide variety of typologies and solutions
- Exceptional quality with certified performances
- Increased static loads and functionality in case of severe weather conditions
- Available solution for totally concealed bottom frame installation covered with the floor finish (version SUPREME S700 Eclipse)
- EN 10077-2 Thermal Insulation (Uf) 76 W/m²K
- Generic
- Technical Characteristics
- Performance
- Characteristics
Window Types
Lift & Sliding
Thermal Insulation
Yes
Exterior Shapes
Flat
Window Types
Lift & Sliding
Thermal Insulation
Yes
Exterior Shapes
Flat
Sash Depth
70 mm
Minimum Visible Aluminium Face Height
91 mm
Minimum Visible Aluminium Face Width at the Central Vertical Column
(Interlocking Profile) 47 mm
Glazing Type
Double – Triple
Maximum Glazing Thickness
From 22 to 50 mm
Mechanism
Lift & slide mechanism
Sealing Method
Perimetrical with EPDM gaskets & tri-fin brushes
Minimum Threshold Height
24 mm
UW
Uw=1.1 W/m²K
Water Tightness
Class E900
Air Permeability
Class 4
Wind Load Resistance
C4/B4
Sound Reduction
41 dB
Burglar Resistance
RC2
TYPES OF TYPOLOGY
Horizontal sliding sashes, Multiple tracks, Meeting stile, Sliding into the wall cavity, Corner typologies, Combinations with fixed lights, Combinations with fly-screen
SASH WEIGHT
up to 1000 Kg


